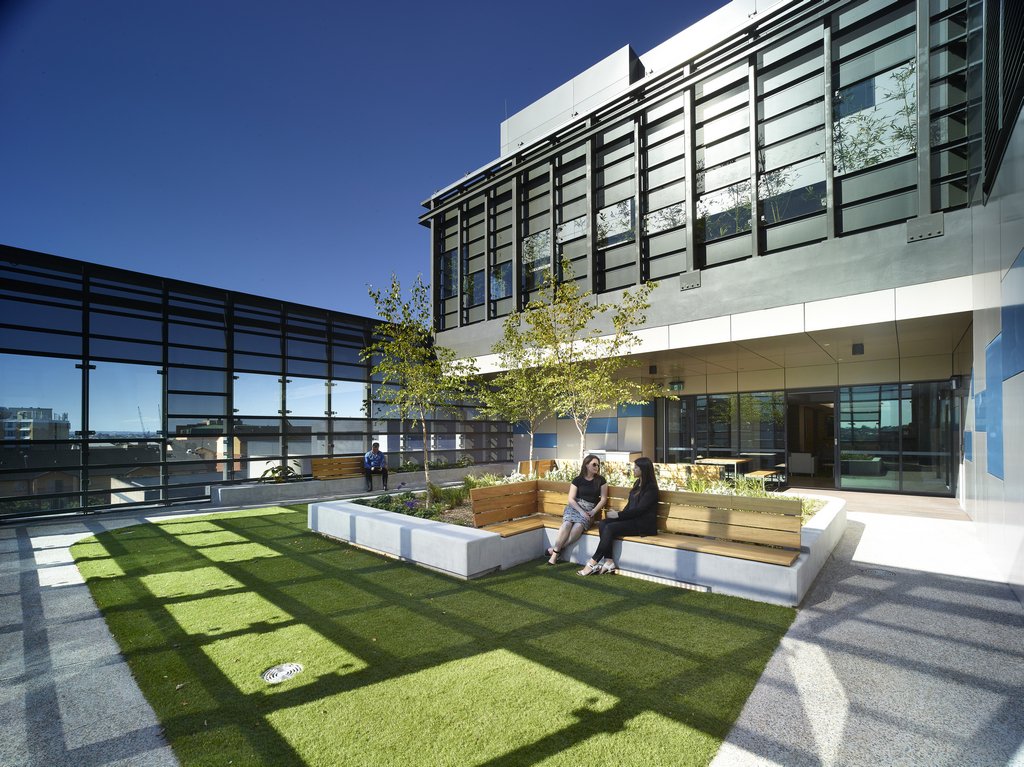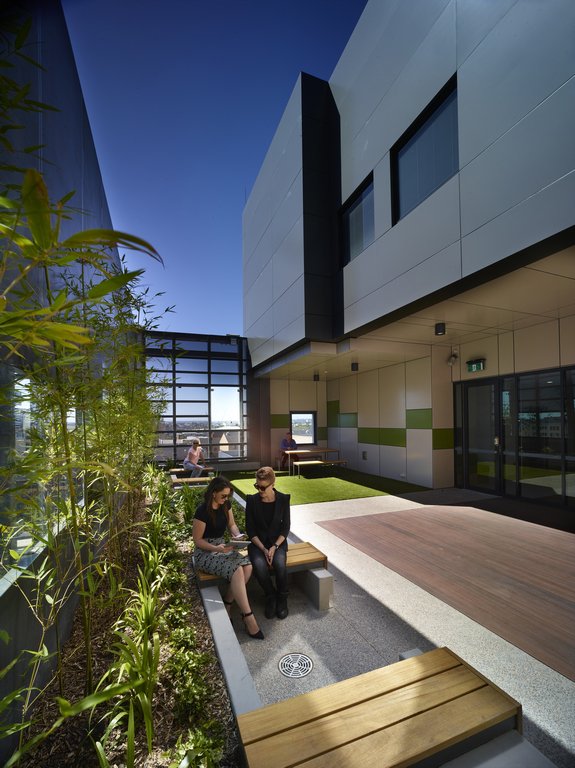
The Professor Marie Bashir Centre, NSW
Located within the Royal Prince Alfred Hospital campus in Camperdown NSW, The Professor Marie Bashir Centre provides a contemporary, purpose-built mental health service and is widely recognised as one of the most advanced centres in the world. The project is a joint initiative between NSW Government, Sydney Local Health District and The University of Sydney. The Centre is named in honour of former NSW Governor Professor Marie Bashir, who has made a significant contribution to mental health care in NSW.
The building comprises six levels of accommodation, incorporating 73 beds in total. The Centre provides a six-bed short stay unit, an assessment unit, physical therapies suite, acute adult inpatient services, with capacity to manage mothers and babies in a defined pod, and a high dependency unit. It also consolidates the state’s eating disorder services and provides seven beds dedicated to translational research to be run by The University of Sydney.
The design is a total realisation of underlying philosophies within the model of care and in providing a therapeutic environment. The planning of all units, and the overall building configuration, maximises access to natural light with strong connections to outdoor spaces and courtyards. The overall feel is a home-like environment, focused on ideas of “neighbourhood” and “community”, including hub spaces, chill-out spaces, as well as zones for activities. Graphics, colour and installations are extensively used to reiterate community, with images of terraces, city scenes and landscape. A key element of the design is an open staff base to facilitate accessibility and interaction with between staff and patients, thereby deinstitutionalising the notion of a staff “station”.
peckvonhartel provided principal design services for the project, in collaboration with Silver Thomas Hanley. The project was procured with a design finalisation and construct contract, whereby peckvonhartel collaborated with Richard Crookes Constructions for the delivery and execution phases of the project.








